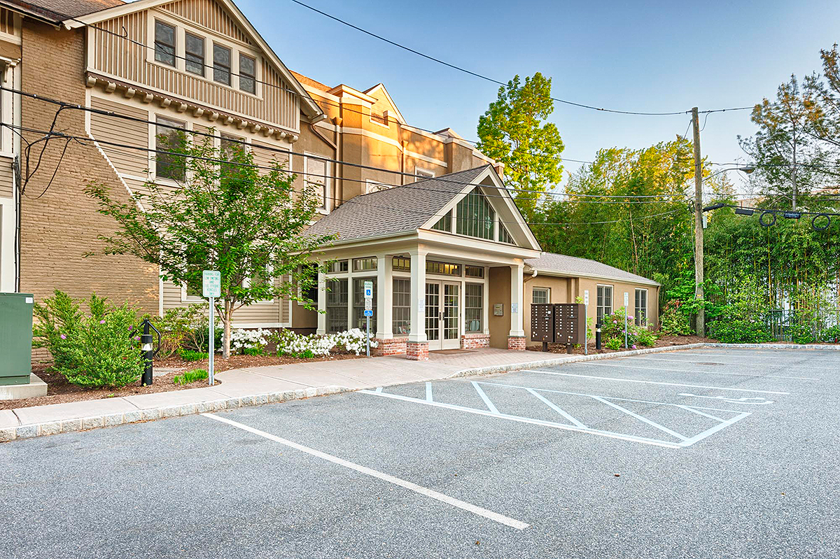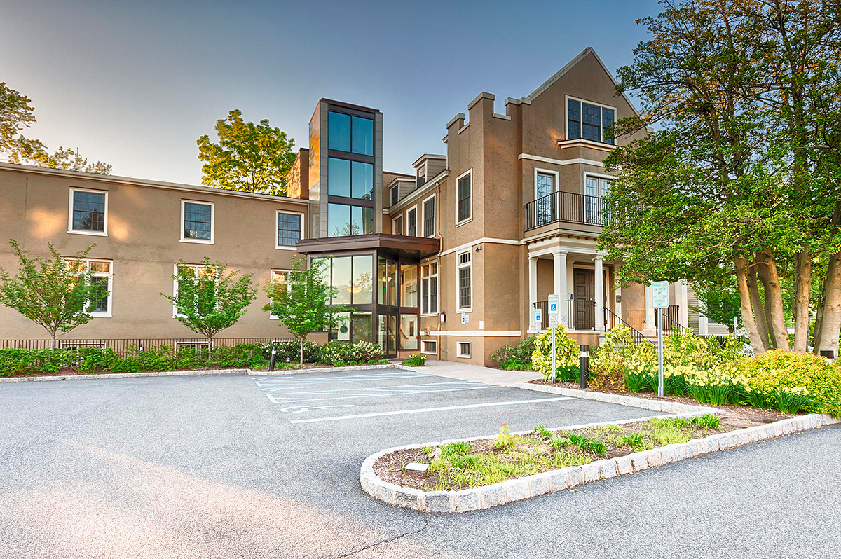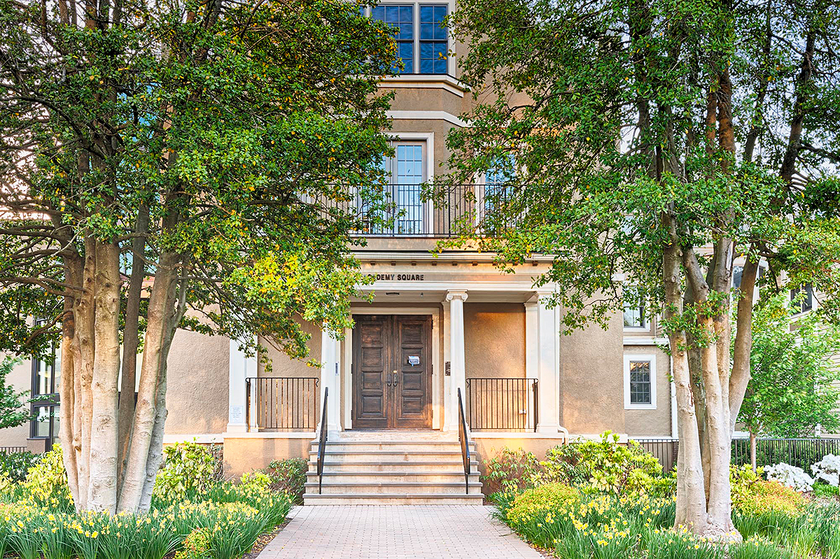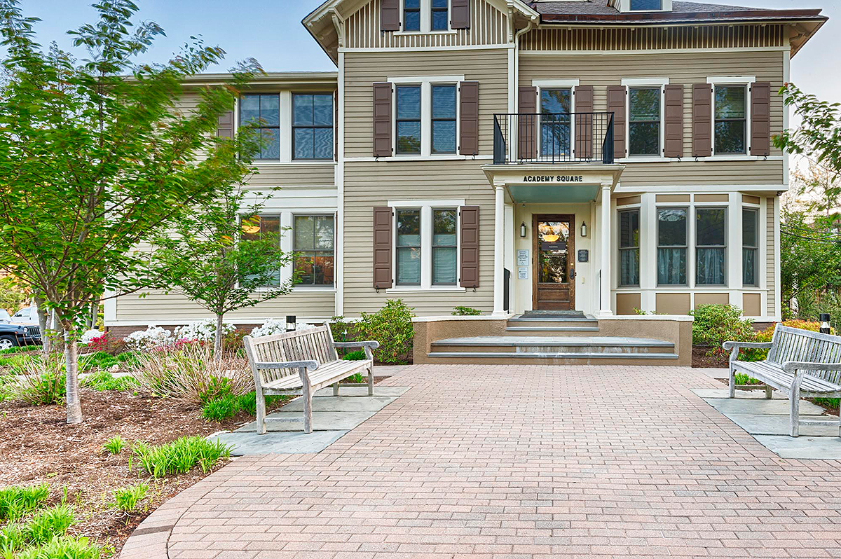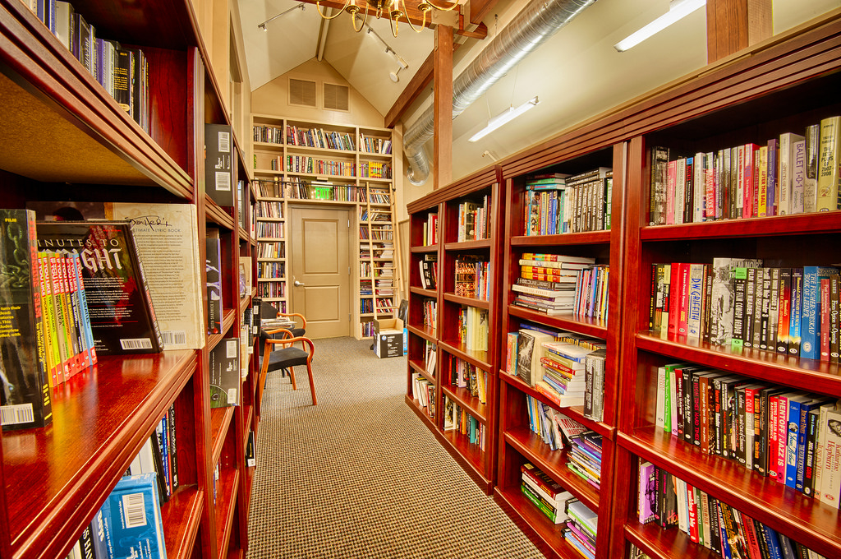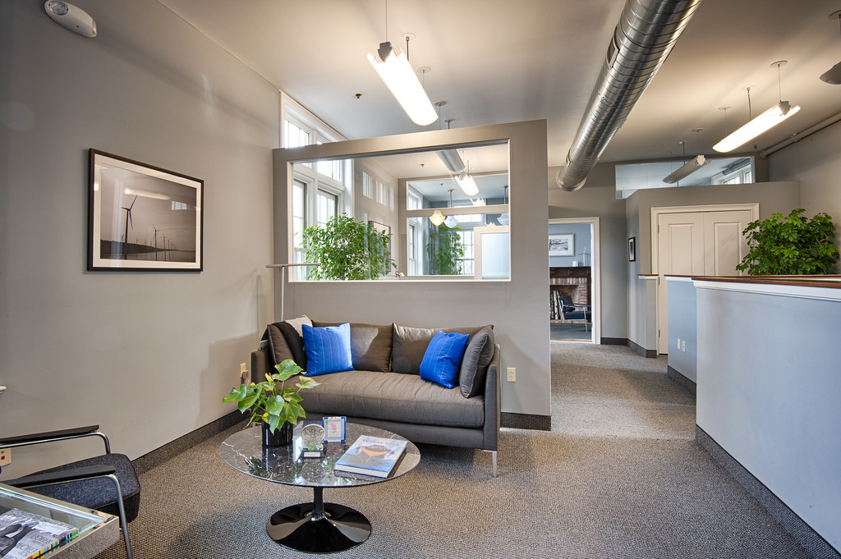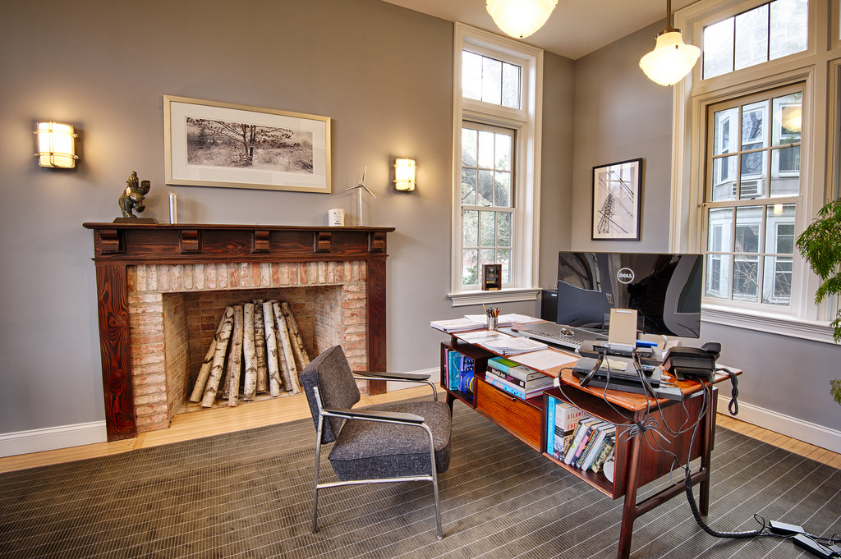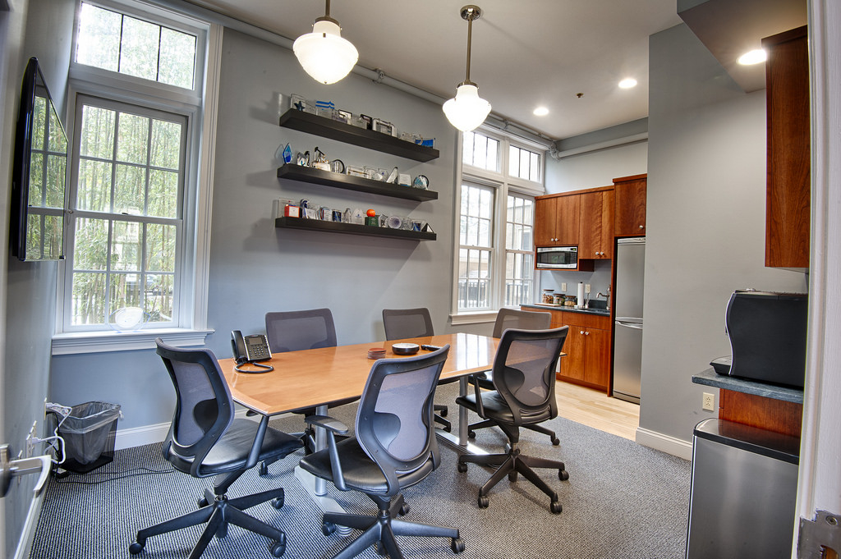Academy Square, located at 33 Plymouth Street, Montclair, NJ, is an innovative adaptive reuse of a former school building. Situated in the heart of the town’s central business district, Academy Square is within walking distance of restaurants, shops, the library, churches, and a variety of residential properties. Originally a single family home, the building was converted to the Kimberley School in 1906 and then was occupied by the Katherine Gibbs Secretarial School from 1950 until 2004. The building’s name is a nod to this history.
The conversion of the building to office space kept the beautiful bones of the original structure intact while renovating the interior areas into unique office spaces of varying sizes. The design team made certain to retain or reuse beautiful architectural features of the building. Chalkboards were used for building signage, classroom doors were repurposed as restroom doors, and ceiling rafters originally made from shipping crates were transformed into picture frames for vintage photos. Enhancements to the building included making it ADA compliant, and adding lobbies, an elevator and terraces.
The building is Gold LEED certified from the US Green Building Council. It is also the dedicated gallery for Studio Montclair, an association of local artists. Academy Square provides a work environment that offers a unique blend of historic charm and modern amenities.
Interior Design Features
- Office suites of varying sizes and layouts
- Unique architectural details retained from former Gibbs College and Kimberley Academy such as hardwood floors, brick walls and fireplaces, and cathedral ceilings
- Suites featuring outside terraces and balconies
- Ceiling heights ranging from 9’ to 16’ throughout most of the building
- Large insulated windows flood offices with natural light yet guard against reflective heat
- Each suite individually metered
- Interior walls acoustically treated
- High-speed internet (FiOS), cable, telecom, and security wiring
Exterior Amenities
- Ample onsite parking
- Bike rack
- Designated parking for low-emitting and fuel efficient vehicles
- Park-like setting with beautiful professionally landscaped green areas
- Totally restored and renovated facade
All New Common Areas
- ADA compliant restrooms
- ADA compliant elevator provides easy access to all four floors
- Two new luxurious entrance lobbies
- On-site shower and changing room to encourage tenants to run, walk or bike to work
- Video camera security viewing and access with tenant internet access
- Designated gallery for Studio Montclair, featuring three art shows a year
Environmental Commitment
- Gold LEED Certification from the USGBC
- Super efficient HVAC with tenant controlled environment to encourage energy savings
- Reflective roofing materials
- Low or No VOC paints and adhesives
- Construction waste recycled
- Water efficient toilets and fixtures
- Recycled tile finishes
- Recycled cellulose insulation
In the News
MHS Art Grads Make an Impact with “Next In Line” Exhibit
A fine show at the Virginia S. Block Studio Montclair Gallery, upstairs at Academy Square “Next In Line” opened this
Girl Scouts See Green at Academy Square
The Academy Square building at 33 Plymouth Street is pretty special. People outside of Montclair come to see it. It
Academy Square cuts the ribbon on Friday
The public is invited to a reception and ribbon-cutting at the new Academy Square green office complex at 33 Plymouth
Leasing & Availability
| Title | Highlights | Sq. Ft. | Floor Plan | Rendering | Availability | availability_hfilter |
|---|
